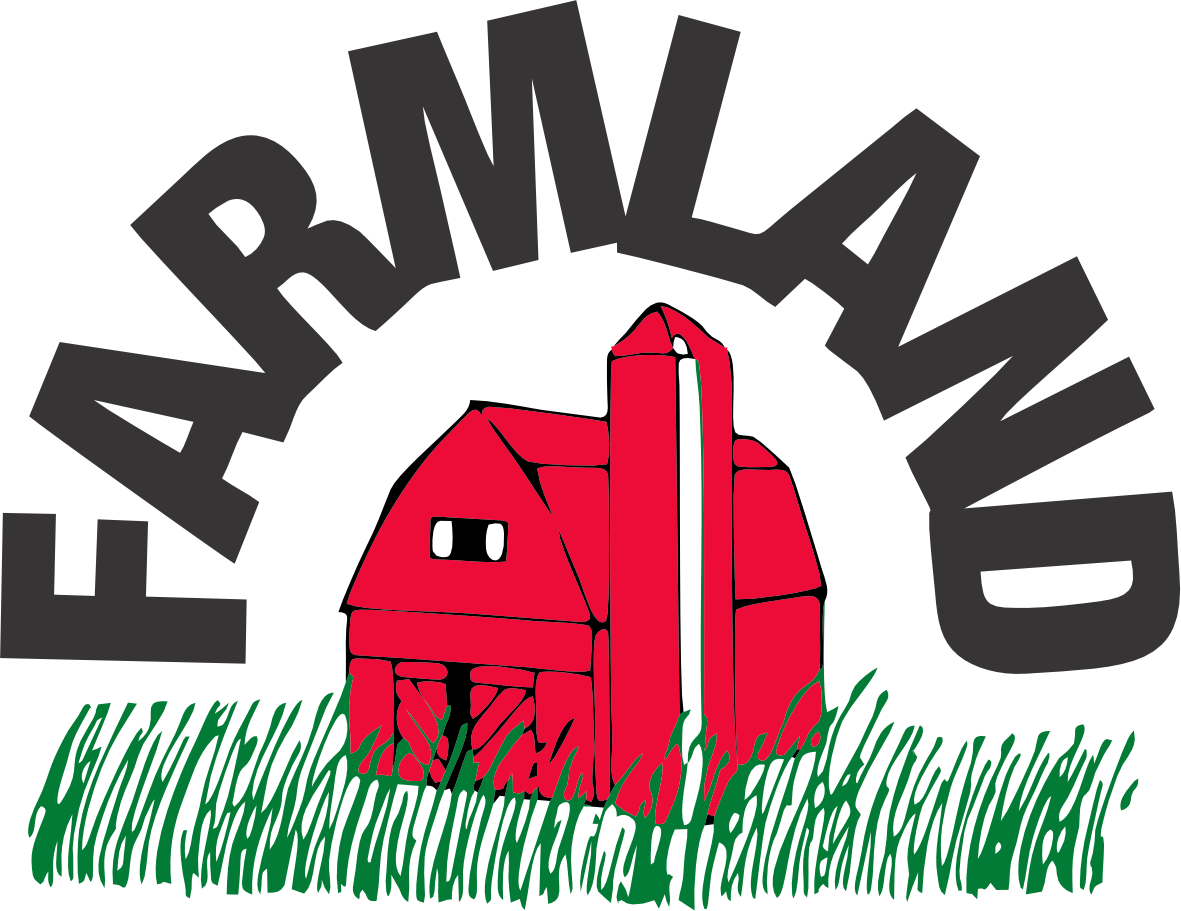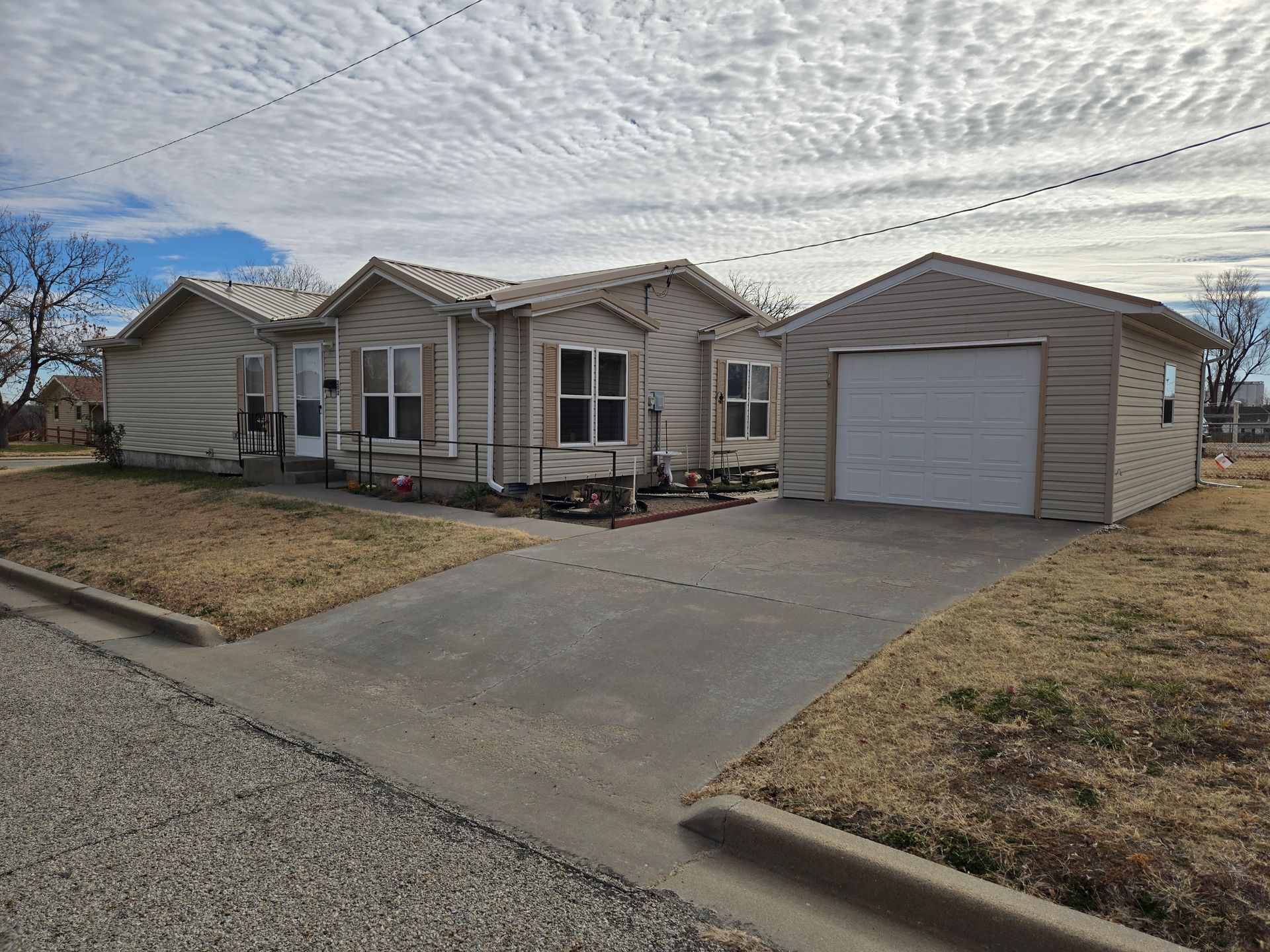
Private Treaty Sales: Residential

PRIVATE TREATY SALE : For: Robert Armbrister Irr TR LAND LOCATION: From Ellis, KS I70 Exit 145, North 2.5 miles to Locust Grove Rd, then West 1 mile to 110 th Ave, then North 1 mile to the SE Corner of the Tract LEGAL DESCRIPTION: The East Half (E/2) of Section Eighteen (18), Township Twelve (12) South, Range Twenty (20) West of the 6 th P.M. Ellis County, KS LESS a tract. F.S.A. INFORMATION: 142.79 +/- acres CRP (77 acres at $32.46/a & 65.05 acres at $39.82/a through 9/30/2031) 166.78 acres +/- fenced grassland & farmstead GENERAL INFORMATION: This tract offers a combination of rural residential living, fenced grassland acres for livestock and CRP acres with contracts through 9/30/2031. The farmstead features a nice, modern ranch style home constructed in 1974. Included with the dwelling are 2 bedrooms/1 bathroom on the main level, kitchen, dining and livingroom. The basement features 3 non-forming bedrooms, bathroom and family room. Other supporting structures are an older livestock barn, 40x75 metal frame machine shed, & detached garage. The grassland acres have good barbwire fences, adequate native grasses and water is provided by the farmstead. A separate water well is available for the pasture to be developed. The farmstead can be separated from the balance of the acreage, or the property can be purchased in its entirety. MINERALS: All Seller’s Interest to be conveyed to the extent owned by the Seller’s. To seller’s knowledge, all minerals are intact. TAXES: Year 2024 taxes in the amount of $3,430.58 and all prior taxes to be paid by the SELLER. Year 2025 and all future taxes TBD based upon sale date and manner of sale GOVERNMENT PROGRAMS: Purchaser to stay in compliance with all US Government Programs the property is presently enrolled in. Government payments to follow current F.S.A. guidelines. POSSESSION: Possession will be at closing. The fenced grassland acres can be negotiated with receipt of the downpayment and signed contracts by all parties. TERMS: 10% down day of sale, balance to be paid upon title approval and delivery of deed, said closing to be 45 days after contract signing, or as soon as title requirement, if any can be corrected. Every effort will be made to honor said original closing date set forth in this contract. Sale is not contingent on the purchaser obtaining financing. Financing, if necessary, needs to be approved prior to the sale. The seller agrees to convey said property by a good and sufficient Trustees Deed to the purchaser, subject to easements restrictions, roads, rights-of-way, leases, reservations, and county zoning regulations of record. Said deed shall be delivered to the purchaser at the time of settlement. Seller(s) to furnish and pay for title insurance showing merchantable title in the Seller. Title Insurance is being prepared by Security 1 st Title. This tracts is being sold by U.S. Government Survey and Meets & Bounds Survey. If the purchaser feels that an additional survey is needed, the cost shall be the responsibility of the Purchaser. Listing Agent: Jason Pfeifer (785) 483-1805 Agency Disclosure: Farmland Auction & Realty Co., Inc is the agent of the seller. If purchaser desires representation, legal council is advised.

Ranch-Style Home **UNDER CONTRACT** 202 E. 4th St, Ellis, KS 67637 For: Freda Dietz -Private Treaty Sale- LEGAL DESCRIPTION: Lot 13, Block 8, Raynesford Addition to the City of Ellis in Ellis County, KS GENERAL INFORMATION: This charming ranch-style home offers a functional floorplan with 3 bedrooms and 2 full bathrooms, ideal for both families or single-floor living. The spacious master bedroom features a large walk-in closet and an en-suite bathroom with a shower and a spacious garden tub. Two additional bedrooms are conveniently located down the main hallway, across from the second full bathroom. The utility room includes a washer and dryer (which are included with the home) as well as the furnace. The kitchen comes equipped with a refrigerator and electric stove, both of which will remain with the property, along with space for a dishwasher and a built-in garbage disposal. The adjacent dining room is perfect for entertaining and everyday meals. This home is well-maintained and ready to move in, featuring a brand-new metal roof installed in 2024 and updated vinyl siding throughout most of the exterior. Outside, the detached garage (22' x 14') includes a walk-through door and a garage door opener. The lot extends to the alley on the west side of the garage, offering additional convenience and access. This property is being sold "as-is" for a quick closing and is ready for you to make it your own. EXTERIOR: Style: Ranch Style (Manufactured Home) Exterior: Vinyl Siding Foundation: Poured Concrete/Crawlspace Water/Sewer: City Sewer & Water Roof Type: Metal (New in 2024) Lot Size: 5,875 ft2 Garage: 22 x 14 Detached INTERIOR: Bedrooms: 3 Full Bathrooms: 2 Bdrm #1 - 12’ 6” x 13’ Bdrm #2 - 10’4” x 10’1” Bdrm #3 – 10’ x 10’ Heating: Forced Air Natural Gas Cooling: Central Air Square Feet: 1,314 ft2 Yr Built: 2002 Appliances: Refrigerator, Stove, Washer/Dryer TAXES: The estimated taxes for 2024 are: $2,720.02. Listing Agents: Jason Pfeifer (785) 483-1805 Agency Disclosure: Farmland Auction & Realty Co., Inc is the agent of the seller. If purchaser desires representation, legal council is advised.
Call us at 785-628-2851 for more information about our residential property sales or to schedule a consultation.
